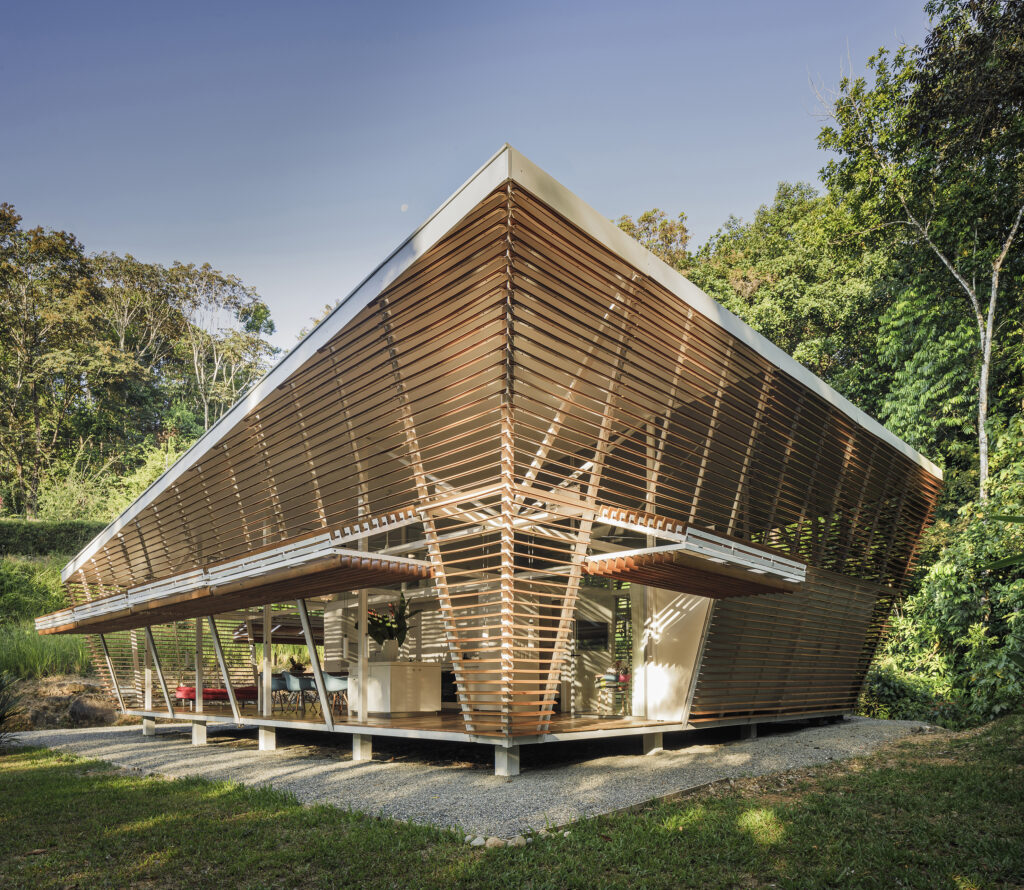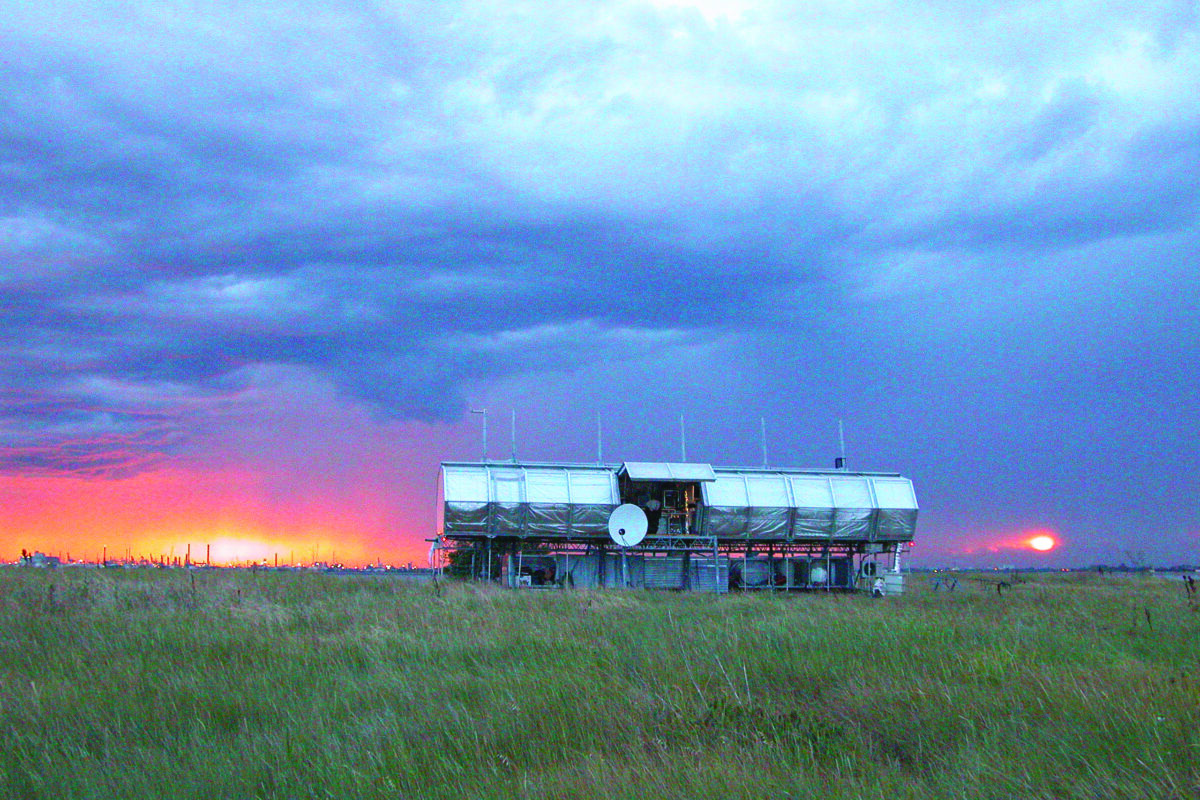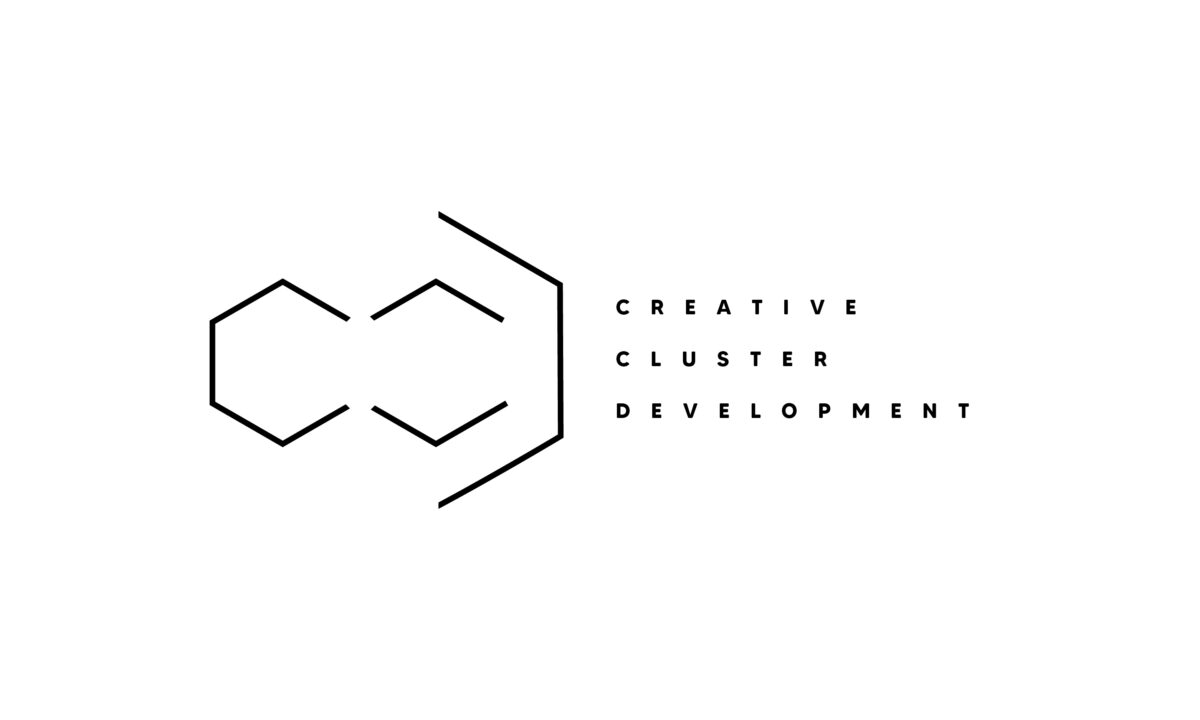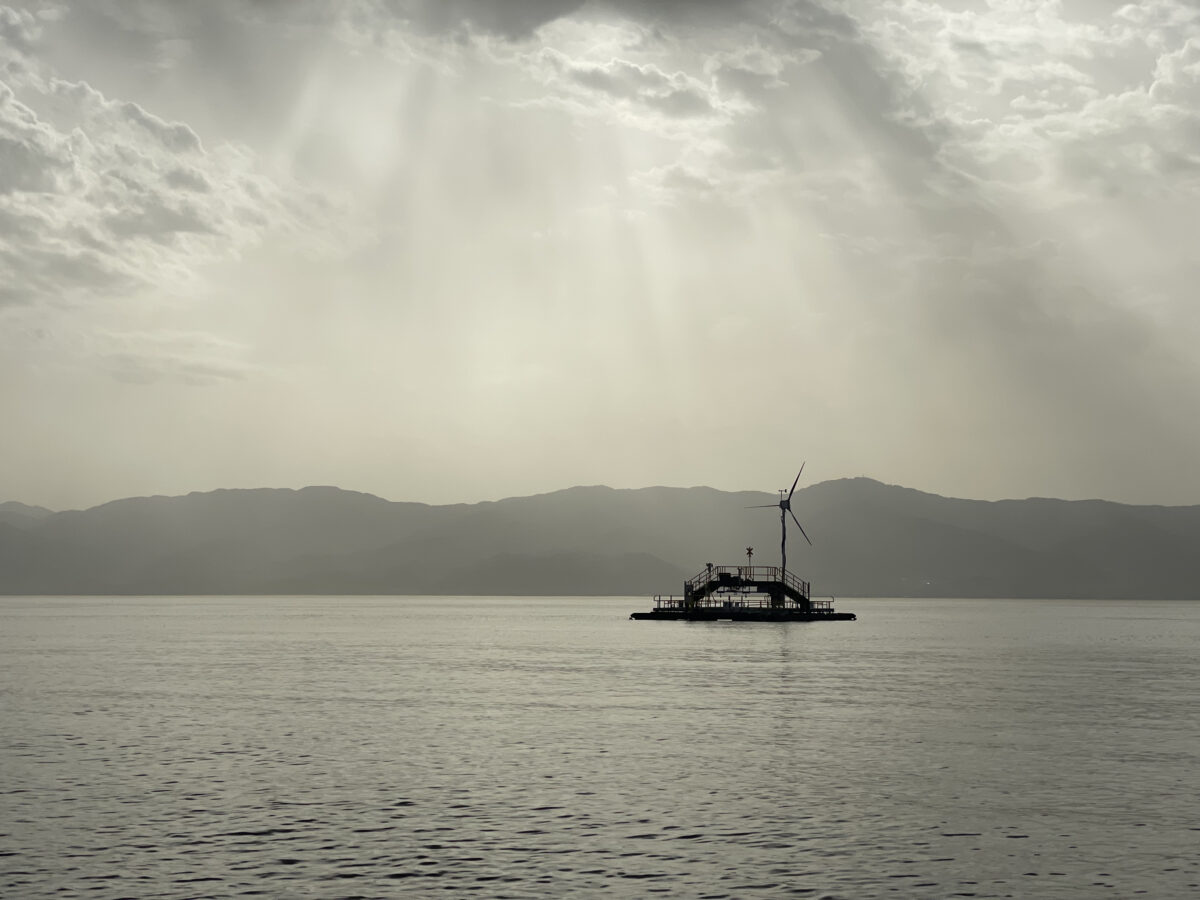The No Footprint House (NFH) by A-01 (A Company / A Foundation) and its lead architect Oliver Schütte, is located in Ojochal, a small village at the edge of the vast tropical rain forests along the southern Pacific coast of Costa Rica. Placed in a humid tropical climate, the building design responds to its surrounding habitat by passive climate control through natural ventilation and solar shading.
The NFH is organized around a central service core, which includes all machinery and intelligence, as well as the bathrooms, kitchen and laundry area. The compression of utilities in one compact unit enables an open floor plan all around the core. Moreover, it contributes to the building efficiency in terms of assembly and maintenance. Additional furniture pieces are “plugged” into the double-layered facade, which is created by the vertical structural columns and the inclined outer enclosures. The slanted skin decreases direct impact of sunlight and precipitation, which protects the elevated floorplan from overheating and splashing water. Façade panels can be opened or closed individually in order to regulate views and exposure, augment or reduce air flows, create privacy and security. They convert interior to exterior spaces and play with the dynamic among nature and the built environment, one of the key features of tropical architecture.
The house in Ojochal has been developed as a prototype for serial production, based on a larger toolbox of residential typologies. It was prefabricated in the Central Valley of Costa Rica and transported to the target location on one single truck. In its initial phase, the NFH comes in three different sizes that can be auto-configured with regards to the internal distribution and connections, material finishes and desired level of services: from “tiny” (36m2) to mid-size (81m2) and family home (108m2). Each building is customized from a catalogue of prefabricated components, the first of its kind in Central America. The selection of all elements and materials is based on a thorough investigation regarding origin, processing, and environmental footprint. Component options that form part of the NFH catalogue include structural wood and steel, different types of louvres and perforated panels for the facades, bamboo and wood ceilings, as well as mineral and synthetic finishes for walls and floors. They can be chosen according to the specific needs and likes of each client.
In Ojochal, the NFH-108 was built as a floating steel structure with wooden finishes. It is based on a structural grid size of 12 x 9 meters, which contains a combined living and dining area, two bathrooms, two bedrooms and a multifunctional terrace. The private rooms can be closed off through different layers of glass sliders and “curtain walls” in order to allow for changing degrees of spatial separation or social integration. The upper section of the building remains permanently open in order to assure unobstructed air flows and cross-ventilation. Panels of mosquito netting prevent insects from entering. The house is connected to the public water and energy grid, which is powered almost entirely by renewable resources in Costa Rica. Only water is heated locally through solar power, which is harvested on top of the roof. Auto-sufficient building configurations are available for off-grid locations, as well as a completely de- and re-mountable kit of parts.
The NFH is designed to blend with its natural surroundings and minimize the impact of construction on the environment. It offers a wide range of adjustable, affordable and replicable solutions to cater for a broad customer segment. The project seeks for integral sustainability in terms of its environmental, economic, social and spatial performance.
Lead architect: A-01 / Oliver Schütte
Design team: A-01 / José Pablo González, Mauricio Rodríguez, Misael Rodríguez, Ronald Carvajal
Typology research: A-01 / Marije van Lidth de Jeude
MEP engineering: Consost / Pablo Mora
Structural design: Ingeniería Cañas / Rafael Cañas
Construction: SLO Studiolocal / Hernán Mora
Photography: Fernando Alda Fotografía / Fernando Alda
Documentary: Manduca Audiovisual / Soren Pessoa, Valeria Romero





